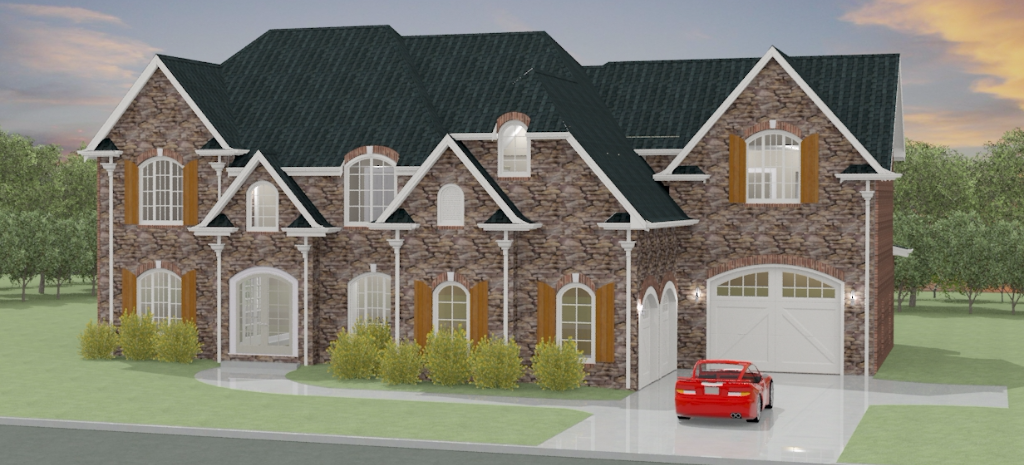Additions
748 Christine Dr.
Whole home renovation and rear addition
748 Christine Dr.pdf
Adobe Acrobat document [17.5 MB]
Whole home renovation and rear addition
748 Christine Dr.pdf
Adobe Acrobat document [17.5 MB]
2188 Byron Street
Whole home renovation and porch conversion
2188 Byron St.pdf
Adobe Acrobat document [13.3 MB]
Whole home renovation and porch conversion
2188 Byron St.pdf
Adobe Acrobat document [13.3 MB]
Robinson Addition
Raise existing house and add new main level.
Robinson.pdf
Adobe Acrobat document [8.7 MB]
Raise existing house and add new main level.
Robinson.pdf
Adobe Acrobat document [8.7 MB]
Kitchen Renderings
Full Kitchen Sets
Morrison Sample Kitchen
A high end, traditional kitchen
Morrison Layout.pdf
Adobe Acrobat document [1.5 MB]
A high end, traditional kitchen
Morrison Layout.pdf
Adobe Acrobat document [1.5 MB]
Bathroom Renderings
Full Bathroom Sets
Video Virtual Tours
For some clients, even renderings are not enough. But not to worry, we do video! And it doesn’t need to cost a fortune. Give us a call to discuss how we can bring your next project to life.
Whole Plan Sets
After the concept is decided upon, the next step is to put together detailed construction documents. Check out the PDF files below to see some examples of larger project permit sets.




























