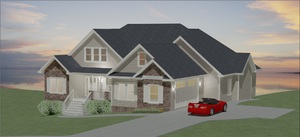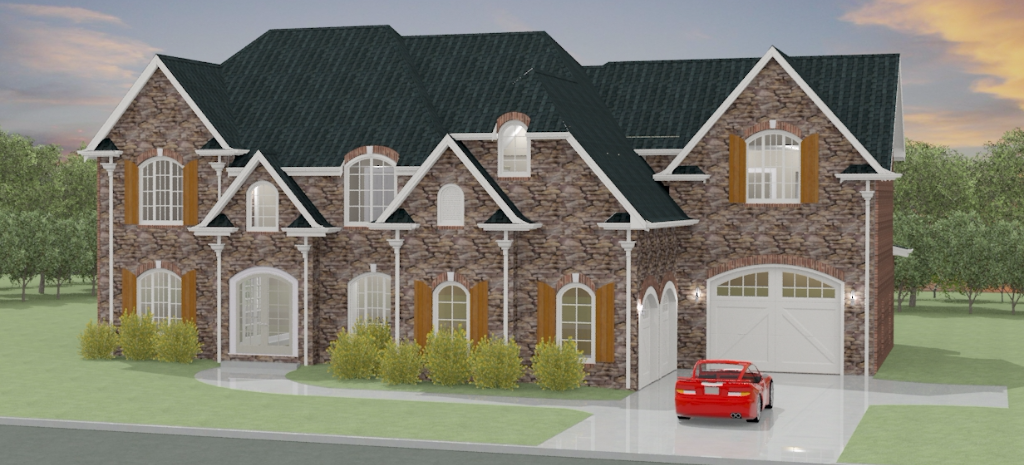New Home Plans
Efficient CAD also draws new homes!
Whether you are looking to have your existing blueprints converted into renderings, or would like to have us design a the whole house from scratch, we can help.
We think that you will find it a shockingly, fantastically, affordable and Efficient way to design your next home.
Sample Home Plans (Listed small to Large)
Basic home plans include floor plans, foundation, roof and framing plans as well as multiple renderings. Renderings will use stock materials and colors.
The Ericson:
A super simple and easy to build starter home
3 Bedrooms & 2 Baths
1388 Square Feet
The Landreth:
Function and form in a compact footprint
4 Bedrooms & 3 Baths
2161 Square Feet
The Aspen:
Intimate nooks blended with an open flow for large families
5 Bedrooms & 4 Baths
3195 Square Feet
The Ashley:
Open and elegant with an abundance of living space
4 Bedrooms & 4.5 Baths
4260 Square Feet






















