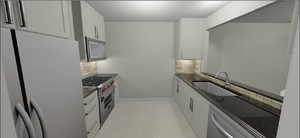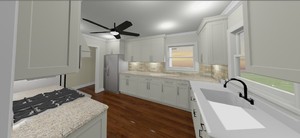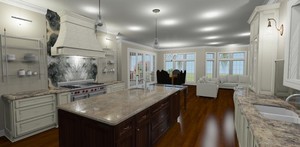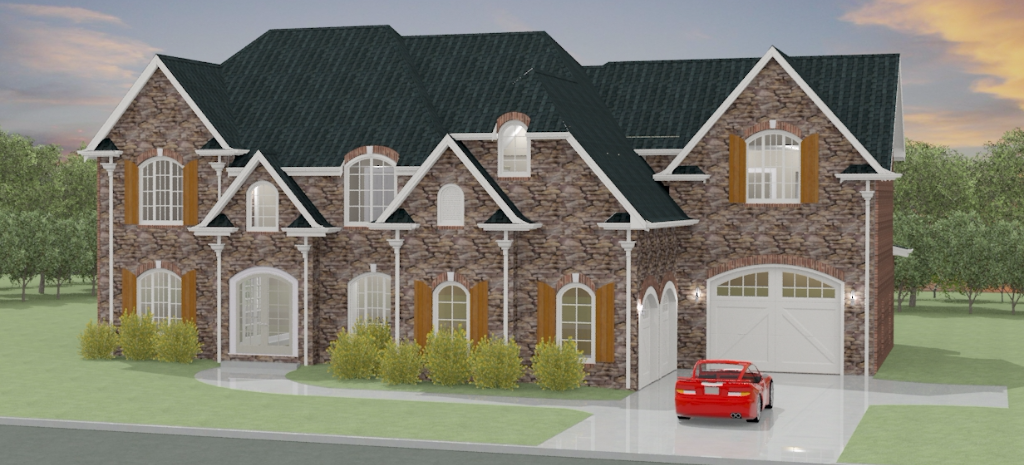Kitchens
Kitchens are priced on a small, medium and large basis. Take a look at some examples of each type and where we go from there.
Small Kitchens
A small kitchen is defined as being smaller than 100 square feet. If you have an open floor plan you might not have easy walls to measure. That’s oaky. Just measure the cabinet lengths and multiply. If you’re not sure what size kitchen you have, please feel free to give us a call to discuss.
Medium Kitchens
100 to 200 square feet.
Large Kitchens
A large kitchen 200 - 300 square feet. If your kitchen is larger than that, we are more than happy to draw your project as well. However, larger kitchens are by definition a little more detailed. Give us a call or an email to discuss.
This project, like some other sample projects here, was more than just a kitchen. It was a porch and living room expansion, as well as a kitchen. If you have a larger project to explore, we would be happy to help you as well!
Next Steps:
Once you've completed the PayPal transaction, we are ready to begin working on your project. Let's walk through it.
Step 1: Choose a look
Painted Cabinets or Stained Cabinets
The above projects and prices are based on these stock materials. When you are in the planning phase, the main thing you need to know is what the design is and what it will cost. Picking the backsplash and countertops comes a little later. We have tried to stream line this process by offering renderings with stock painted or stained cabinets. If you need something specific in your plan, please don't hesitate to ask.
Step 2: Capture the Space
The next step is to capture your existing space. This can be anything from a sketch to a complete set of blueprints. The most important thing, however, is as simple as taking some pictures. If you need any help, feel free to call, or just read these tips:
Step 3: Lets get started!
Send me an email, or as many as you need to, with all of your project information. I will get started drawing out your existing space. If I feel that I have enough to go on, I will also get started on the proposed drawings. If I'm not sure, I will send you back a quick drawing just to make sure we are heading in the right direction.
Step 4: Proposed Plans
Once we nail down the existing plans, I get started on the proposed plans. Again, the more information you give me here the better. Pictures of other projects that you like, a list of appliances you want and any ideas that you have are all things I can use to create your dream kitchen.
Step 5: Revise
We want your plans to be just right, so every plan includes one round of revisions. Design is a process and we are committed to making it as efficient as possible.
If you have any questions or need any help, please feel free to give me a call or a quick email:
William Verhey
EfficientCAD
404-502-1201








