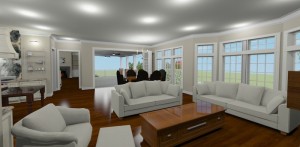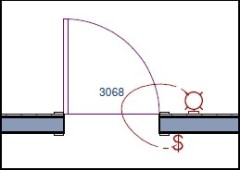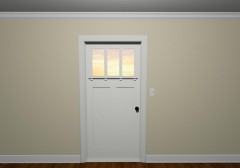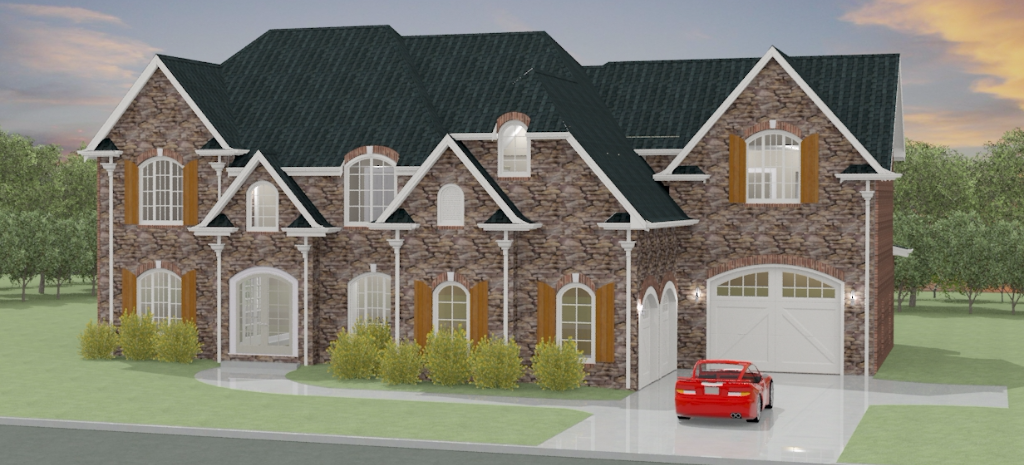Design Philosophy
Conceptual, Analytical and Practical
Whatever the style of a project is, whether it is a mid-century modern kitchen or a craftsman style porch, what is important is that the design has three elements to it. The conceptual, the analytical and the practical.
Here's how this usually plays out. One spouse is usually excited about the new kitchen. The other spouse wants to make sure that the numbers add up and that the new design is worth the investment. Once they get on the same page, the contractor just needs a good set of plans. And that’s the challenge. Each side needs a different kind of plan.
One person needs a good rendering. The other needs a side by side comparison so they can evaluate the costs and benefits. And the contractor doesn’t really care about any of that. He just needs construction details. My goal is to reach all sides and bring them together. It may not always be simple, but I at least hope to make it efficient.
Why 3D?
Not just a pretty picture
Sometime people have a hard time seeing the real value of 3D renderings. I mean, sure, it’s nice to see fancy renderings but do you really need them? Isn’t a floor plan and black and white elevations good enough? Not really.
The point of a rendering might surprise you. It’s all about communication and accountability. A picture really is worth a thousand words. I have seen it over and over again. A husband, a wife, the contactor and I sit down to review a plan. I show them the floor plans and everybody nods their heads as if they understand what is being shown. But then the renderings are shown and everything changes.
Somebody almost always says “Oh, I see now.” Because they actually see what the project will look like. It also confirms that my floor plan actually works in reality, it makes sure the contractor and his subs all know what the project should look like and it properly sets the homeowner's expectations.
Try this example. The average home owner looks at a floor plan and sees something like this:
They will probably know that they are looking at a door, but what is the red $ beside it? What if they don’t ask? A rendering shows exactly what is going on here:
The rendering shows that the $ is a light switch. But it happens to also do much more than that. What type of door is it? What is the flooring type? Wall color? Trim type? A rendering answers all of these questions and more. And it holds everybody accountable to make the final product match the look. That’s what 3D is really all about.








