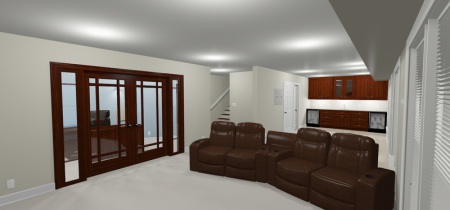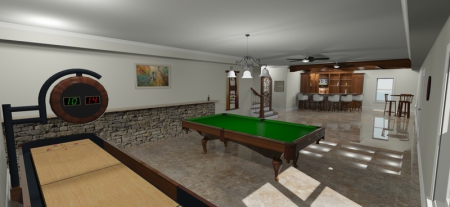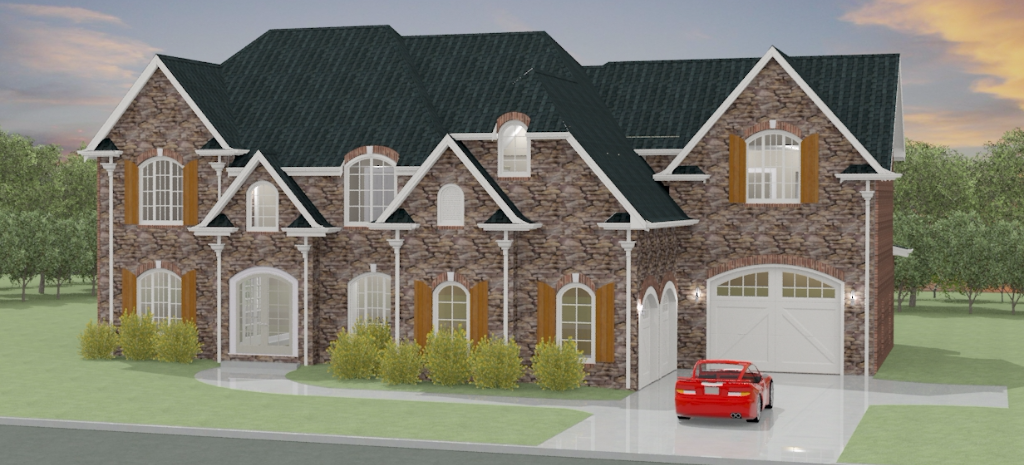Basements
Basements are priced based off square footage as well, but they often blur the lines a little. A small basement may only be 1000' or less, but it often has a bathroom and a bar in it as well.
I will often just drop in a small wet bar at no charge, but if it is a significant bar or bathroom then those costs are added in from then bathroom or kitchen page. Take this small basement for example.
To see more detail on the project, just click on the PDF link. This was a fairly small basement, with a small bathroom and bar. They also added in cabinet elevations, furniture placement and an electrical plan. This project ended up on the NARI Atlanta tour of homes, because of how beautifully it turned out. Give us a call to see what we can do for your basement!
Here are some other basement projects that we have done:
Next Steps:
Once you've completed the PayPal transaction, we are ready to begin working on your project. Let's walk through it.
Step 1: Capture the Space
The first step with a basement is to capture your existing space. This can be anything from a sketch to a complete set of blueprints. The most important thing, however, is as simple as taking some pictures. If you need any help, feel free to call, or just read these tips:
Efficient CAD - How to measure a room.pd[...]
Adobe Acrobat document [41.6 KB]
Step 2: Lets get started!
Send me an email, or as many as you need to, with all of your project information. I will get started drawing out your existing space. If I feel that I have enough to go on, I will also get started on the proposed drawings. If I'm not sure, I will send you back a quick drawing just to make sure we are heading in the right direction.
Step 3: Proposed Plans
Once we nail down the existing plans, I get started on the proposed plans. Again, the more information you give me here the better. Pictures of other projects that you like, a list of finishes you want and any ideas that you have are all things I can use to create your dream basement.
Step 4: Revise
We want your plans to be just right, so every plan includes one round of revisions. Design is a process and we are committed to making it as efficient as possible.
If you have any questions or need any help, please feel free to give me a call or a quick email:
William Verhey
EfficientCAD
404-502-1201







